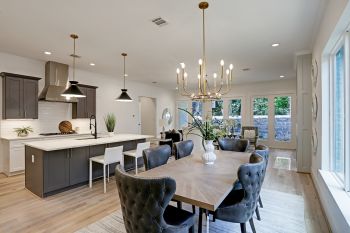Designing a floorplan that works
One of the most difficult parts of the home-building process is figuring out the best floorplan for your family. Planning a floorplan goes far beyond how many bedrooms and bathrooms you need, so let’s take a look at some smart thinking as you plan.
Here are a few tips to help you make wise choices and get a floorplan that will work for years to come:
- Design for practicality. While you might love the open floorplan for having a sightline from the kitchen to your children playing in the family room, you can combine that with the traditional layout that calls for a separate mudroom, laundry room homeschool room or craft area. Everything doesn’t have to be one style or the other. Consider how your family functions – both now and as children get older – and put those ideas in your unique design. Will parents come to live with you eventually? Will children leave empty bedrooms that could be later converted to an office or gym? Do you need a place for your pets? Consider how you live and design to that lifestyle.
- Consider the assets. Will your house sit on an East-West axis so the sunlight will flood in from the South? Plan your picture windows, your best landscaping and even access to your car based on the lot. Think about sunsets from your back deck or if you prefer a bright bedroom or a dark one. Make a list of the assets – the way your home faces, the slope of the lot, the view, water drainage for plants, etc. – and that list will help you make decisions.
- Plan for the future. While it’s difficult to know what the future holds, you can plan for aging parents, a teen hangout room, flexible office space or even extra cars in the garage and driveway. Write down the possibilities of the coming 15 years and start there. A woman recently laughed when telling us of her tiny kitchen. “I designed it when I was a young widow with four small children and I wanted to be able to reach everything quickly. Suddenly, my boys were 6’4” and 6’5” and I wondered what was I thinking when I designed this little kitchen!” Yes, your kids will grow, your needs will change and you may not want to bend down to get things out of the bottom cabinets someday, so think about storage, cabinet organization, pantries and counter heights now and make things easier later!
Some of the best advice is not to be so specific with space that you can never use it for anything else. You might want to transform your hearth room into a game room with a pool table when your house is full of teenagers, for instance. Make sure you plan for some convertible space as your family grows and changes.
At Walker Residential, we strive to always be thinking ahead. We’ll help you plan for now and later. And you’ll always be grateful you have a well-functioning house with a floorplan that works for your family for years to come.

June events in Houston:
Build Expo – Houston 2021
June 9th-10th
NRG Center
Houston Astros vs. Texas Rangers
June 15th-16th
Minute Maid Park
Dad’s Fest & Car Show
June 19th
14505 Gulf Fwy
